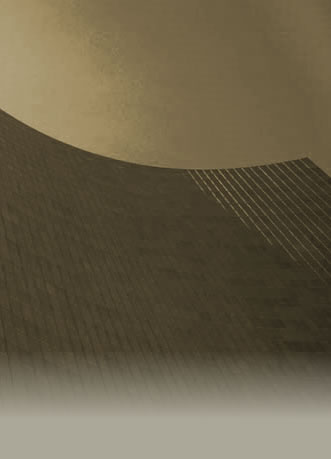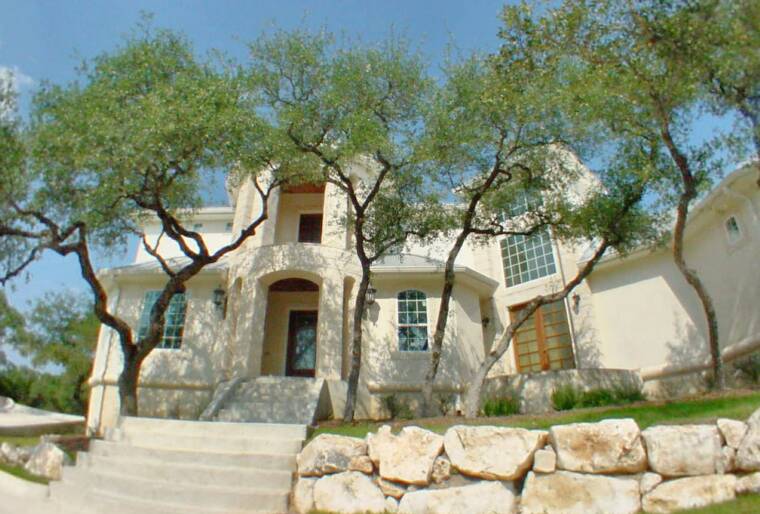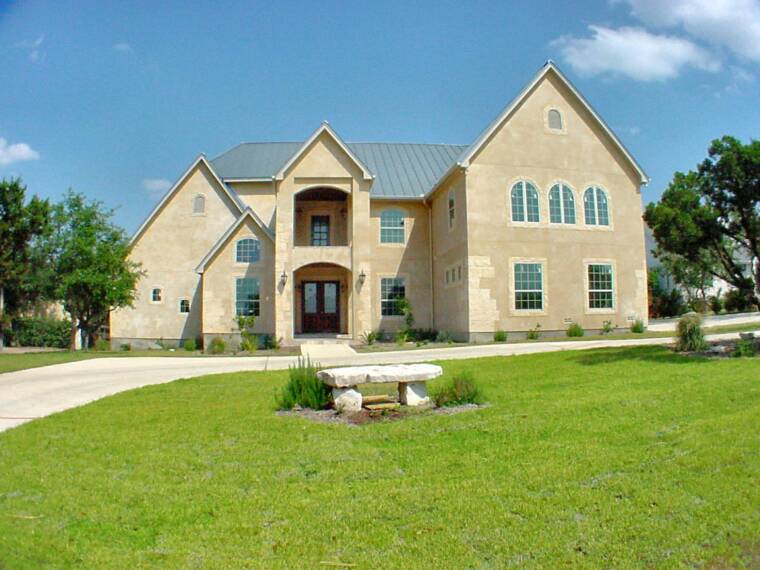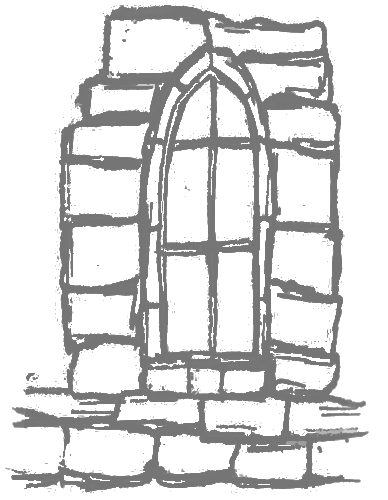Design Features
Select Your Design Features!
Architectural Design
Architecturally Exciting Front Elevation
Personalized Entry
Double Entry Door or Single Door with Side Lights
Front Landscaping
Family Room Fireplace and View to Outdoors
Owner Retreat Fireplace
Outdoor Fireplace
Indoor or Outdoor Water Feature
Lighted Wall Insets at Entry and Owner’s Retreat
Dual Lighting Systems in Owner’s Retreat, Family Room, Kitchen, Entertainment Spaces
Architectural Lighting at Raised Ceilings, Cabinets, Closets, Stairs, Halls, Insets
Premium Hardware
Engineered Foundation
High Ceilings
Raised and Coffered Ceilings with Down or Recessed Lighting
Crown Molding
High Base Boards
Rounded Corners
Old World Plaster or Monterrey Textured Walls
Faux Paint
Archways in all Access Ways from Entry, Living Areas, Kitchen, Cooktop Hearth, Master Bath
Clerestory Windows and Punches
100% Masonry Exterior
Granite, Stone, Ceramic Tile, Wood and Composite Countertops
40 Oz Carpet with 1/2" 6 Pound Pad
Ceiling Fans in all Areas Including Master Bath
Convenience
Instant Hot Water at Wetbars, Coffee Bars, Kitchen, Oval Tubs
Soffit Electrical Outlets for Holiday Lighting
Fireplace Cleanout
Floor Night Lights on Stairs and Halls
Combination (Split) Kitchen with Designed Active and Passive Work Areas
Unique Tone Front and Rear Door Bells
Pre-Wired for Sound and Computer Network
Central Vacuum System with Outlet in Every Room and by Fireplaces
2-hour Fire Safe Storage Vault for Valuables
Auto-On Lighting in Pantry and Closets
Water Softener
Energy Conservation
Zoned HVAC’s (16 SEER/14.5 EER)
Double Pane LoE3 Windows or Light-sensitive Windows
Instant Hot and/or Heat Pump Water Heaters
Wall Sheathing in Attics
Radiant Barrier, Continuous Soffit and Ridge Vents or
Spray Foam under Roof Decking
Solar Powered Attic Exhaust Fans
Low Wattage Overnight Lighting: Stairs, Walks, Drives, Home Perimeter
Cellulose Blown Insulation
Insulation in all Air Conditioned Area Perimeter Walls, Including Wall Between Home and Garage
Safety Package
Security System
Fire Alarm with Battery Backup
Camera-ready and Wired
Perimeter Lighting with Motion Sensors
Video Phone at Front Door or Gate
Remote Latch Release at Front Gate
Privacy
Home’s Lot Selection and Orientation on Lot
Double Pane Low Sound Transmitting Windows
Sound Attenuation Insulation in all Bathroom and Owner’s Retreat Walls
Private Access to all Baths from Entry and Living Areas
Location, Location...
Lot Selection
Every wonderful home deserves a solid foundation and an attractive, well-located and well-oriented lot. All of our homes are designed with consideration to their location within the neighborhood, amenities, lot size, lot shape, setbacks, easements, native trees, views, topography and traffic. Although the lot cost must be compatible with the value of the home, it is seldom wise to buy the lowest priced lot available. The additional lot cost may only be a small percent of the total home value. In addition, it can cost more to build on a lower priced lot due to topography.
Neighborhood Selection
Castlerock Designer Homes recommends the very best neighborhoods with consideration as to their location, access, amenities, restrictions, age of homes and lot amenities mentioned above.
Site Plans and Floor Plans
Site plans and floor plans are finalized only after and in consideration of the neighborhood, lot details, the desired room associations and the owner's desires as to style.
Free Site Visit
The design of your home is greatly impacted by the lot you select. Castlerock Designer Homes offers a free site visit to help you select the lot that right for your design.
25214 Doral Crest
♦ Express Kitchen and Butler's Pantry ♦ 6 Terraces ♦ Study ♦ Gallery Loft ♦ Game/Media ♦ 4 Bedrooms ♦ 4 Full/1 Half Baths ♦ 3+ Car Garage ♦ ~5,473 SF ♦ Designed Among Oak Trees on a 1-Acre Hillside Lot in the Summerglen Subdivision ♦
1930 Winding View
♦ Gourmet Kitchen ♦ Wine Grotto/Hobby ♦ Study ♦ Loft ♦ Game/Media ♦ 4 Bedrooms ♦ 3 Full/2 Half Baths ♦ 3 Car Garage ♦ ~5,036 SF ♦ Designed on a 3/4-Acre Level Ridge-Top Lot in Summerglen Subdivision ♦
Select Your Design Features!
D E S I G N E R H O M E S
After all, your home is your castle!






